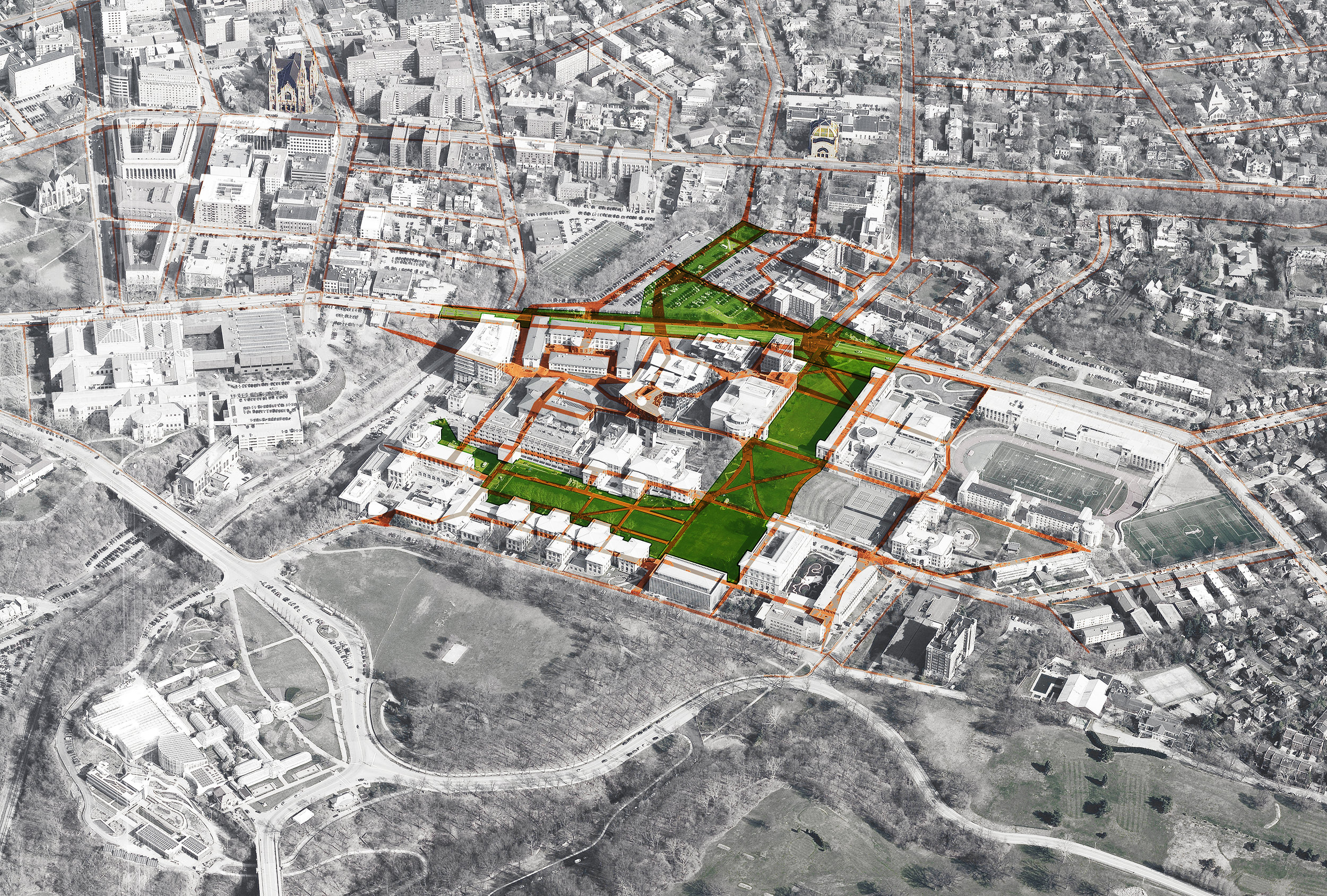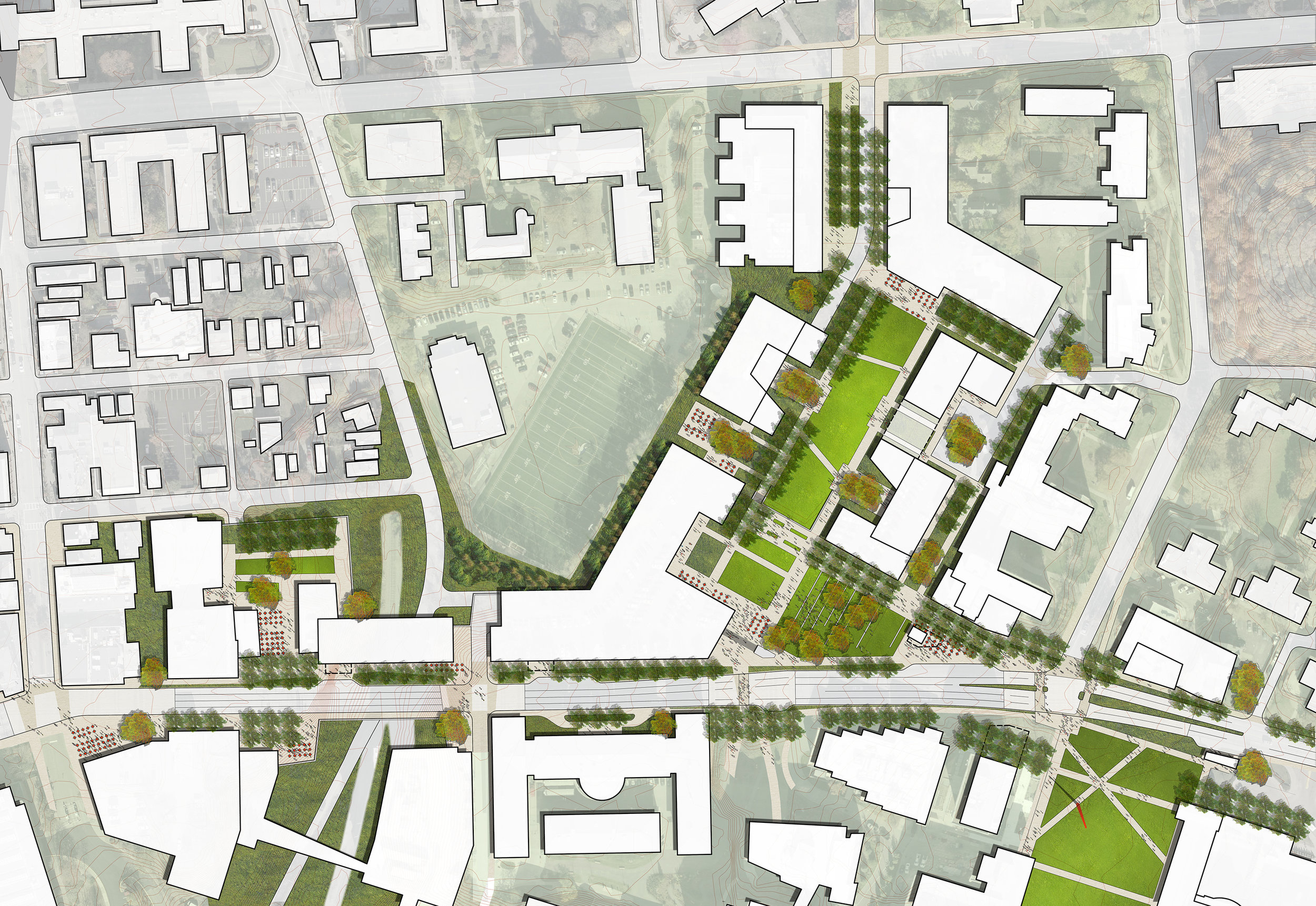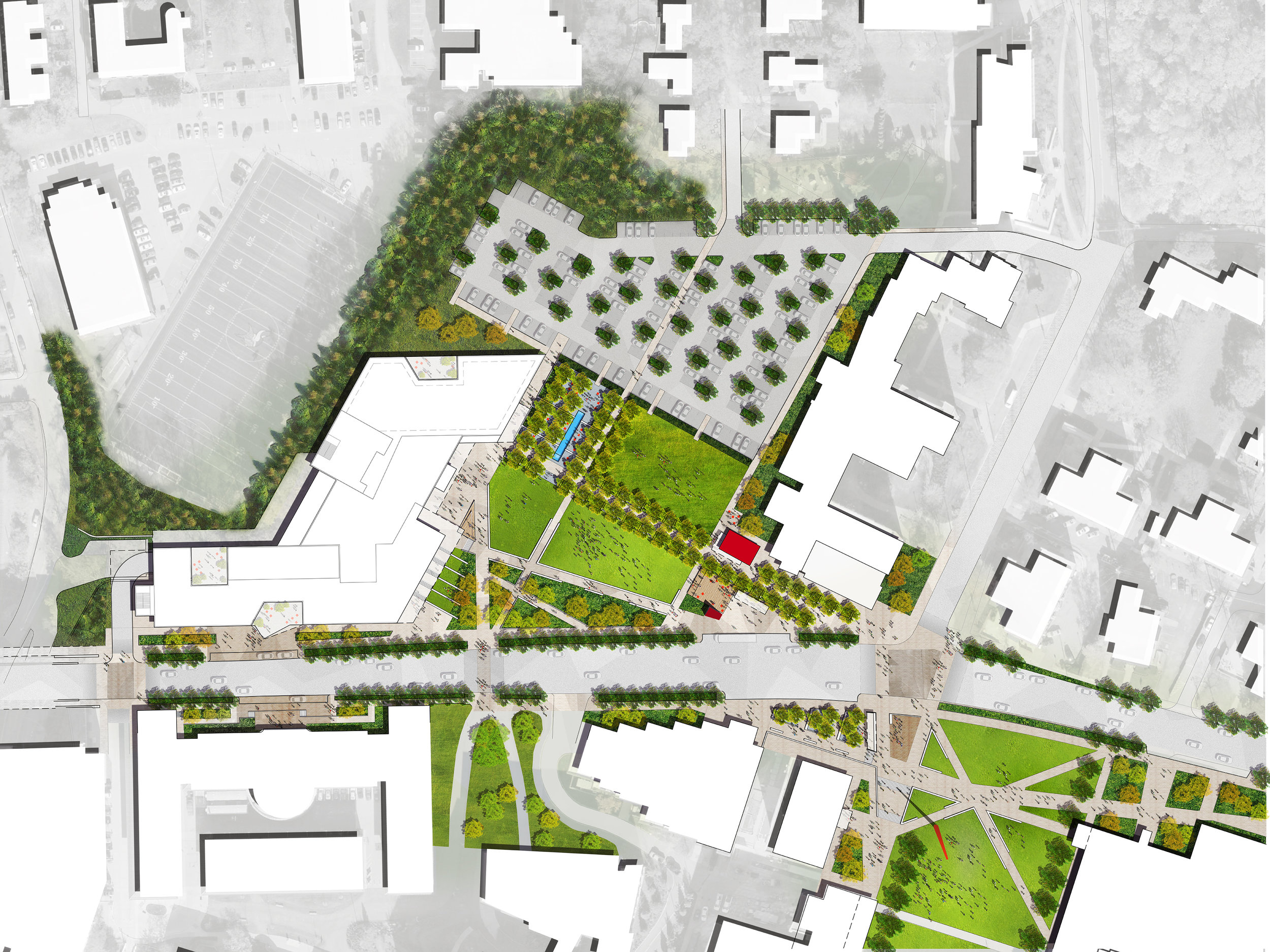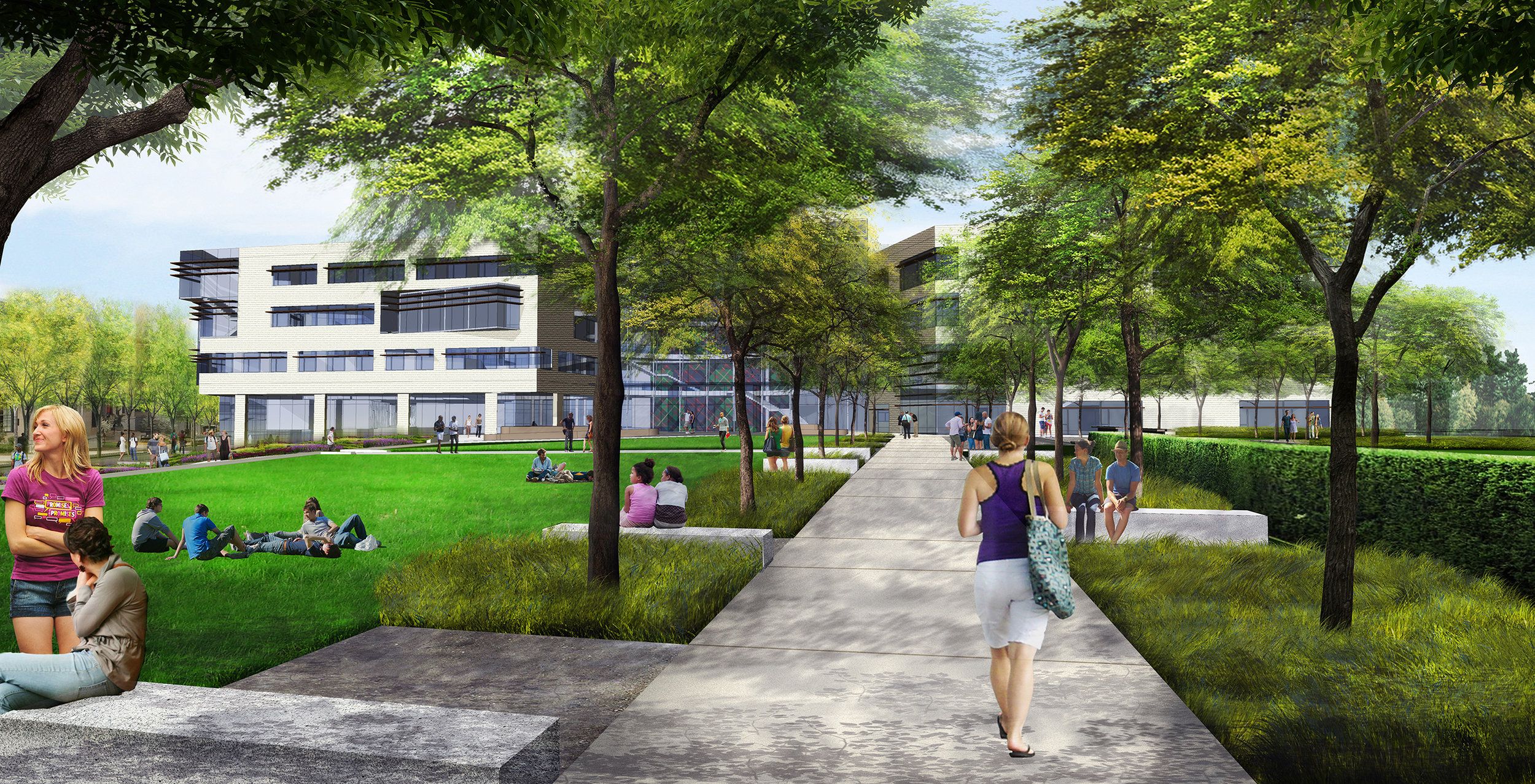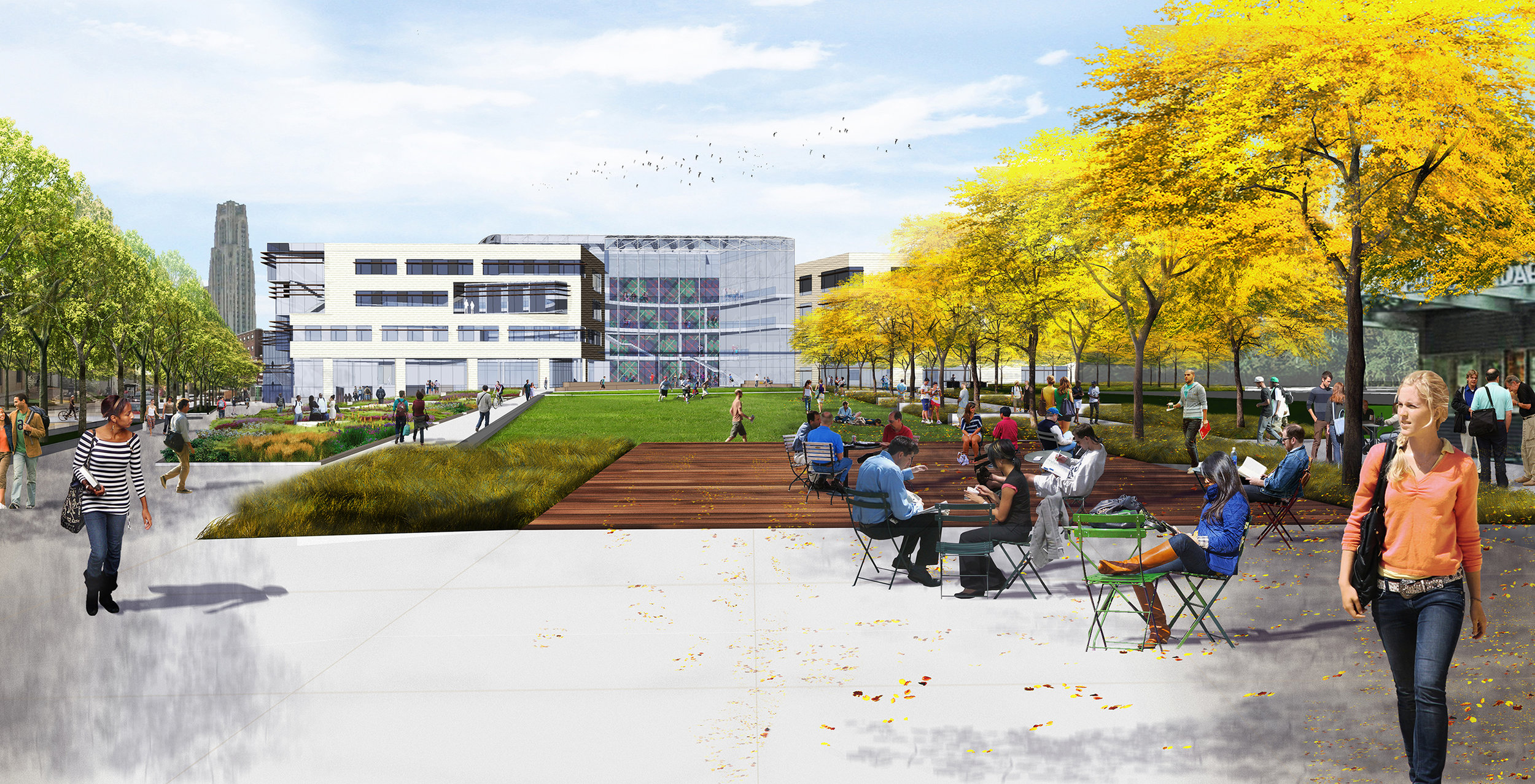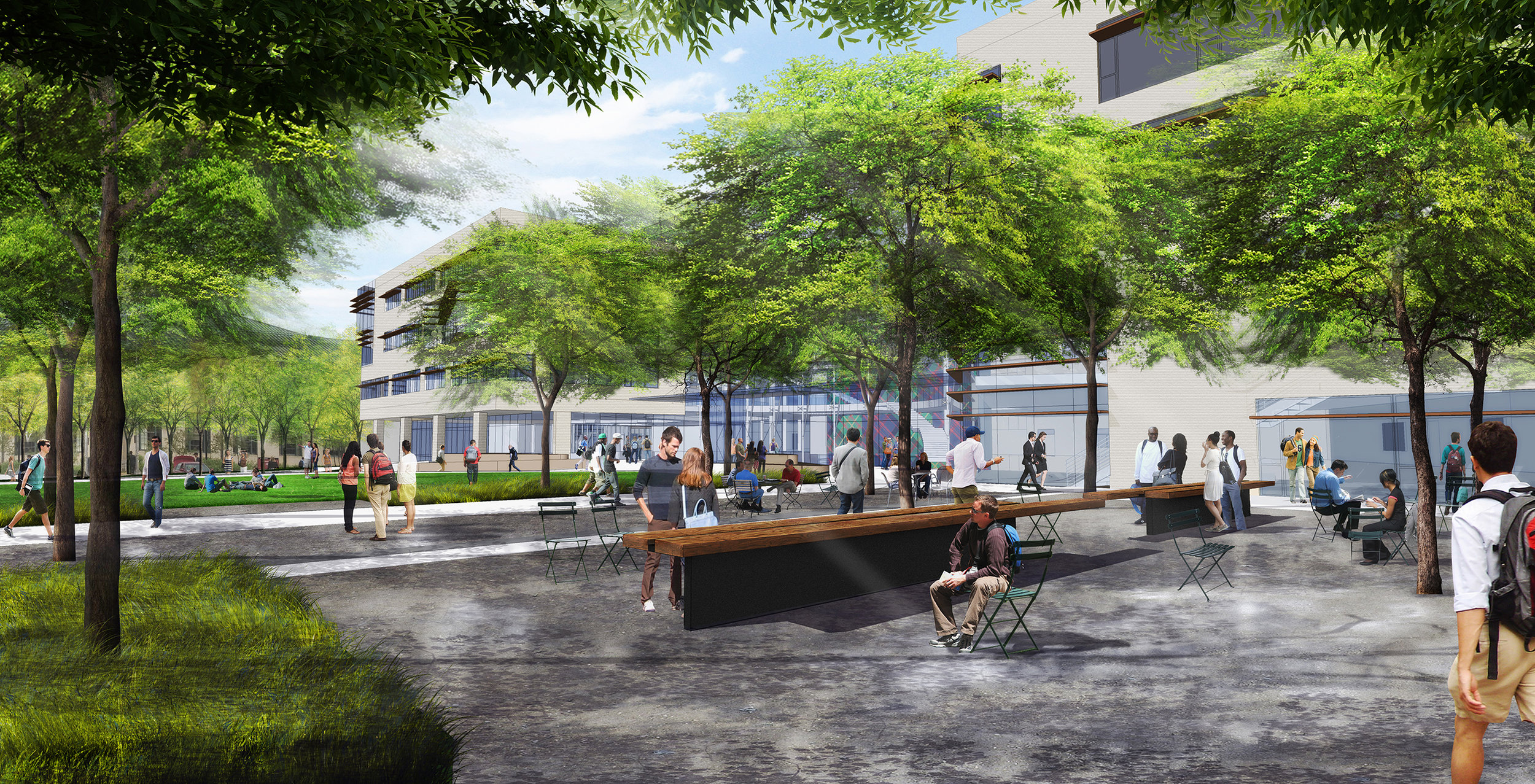Carnegie Mellon University Tepper Quad (work completed at Sasaki*)
*Work completed at Sasaki. Chris Merritt was a member of the concept design team while employed as a project Landscape Architect at Sasaki.
Project Description:
The new 4.5 acre site designed for the Tepper School of Business will be the new gateway and core of an expanding north campus for Carnegie Mellon. The quad is designed as an extension of the building, allowing the innovative programming from the interior to spill out into a central lawn framed by a large grove, promenade, plaza, and gardens.
Project Location: Pittsburgh, PA
Date: Currently under construction
Team: Carnegie Mellon University, Sasaki Associates, Moore Ruble Yudell Architects

