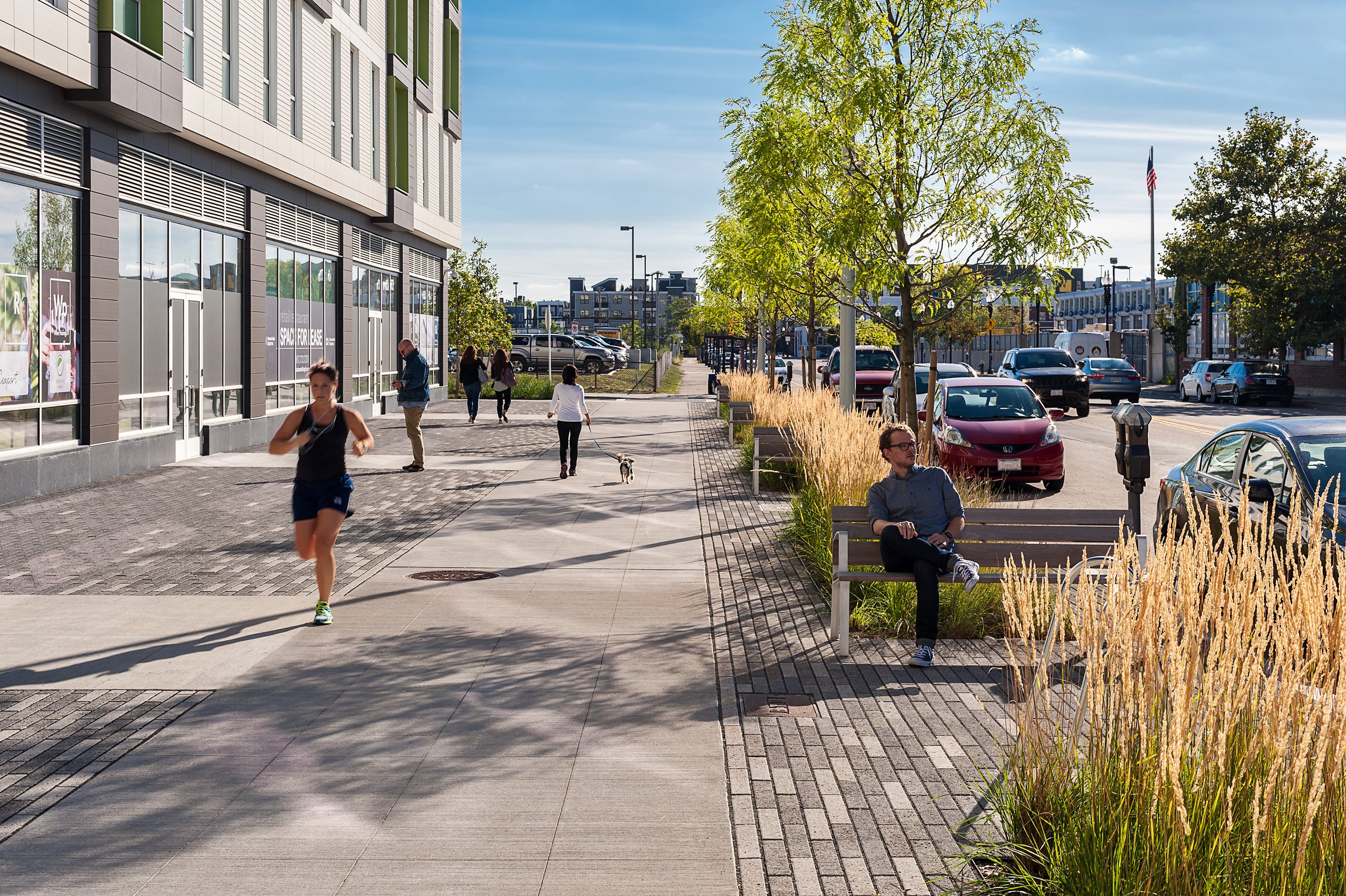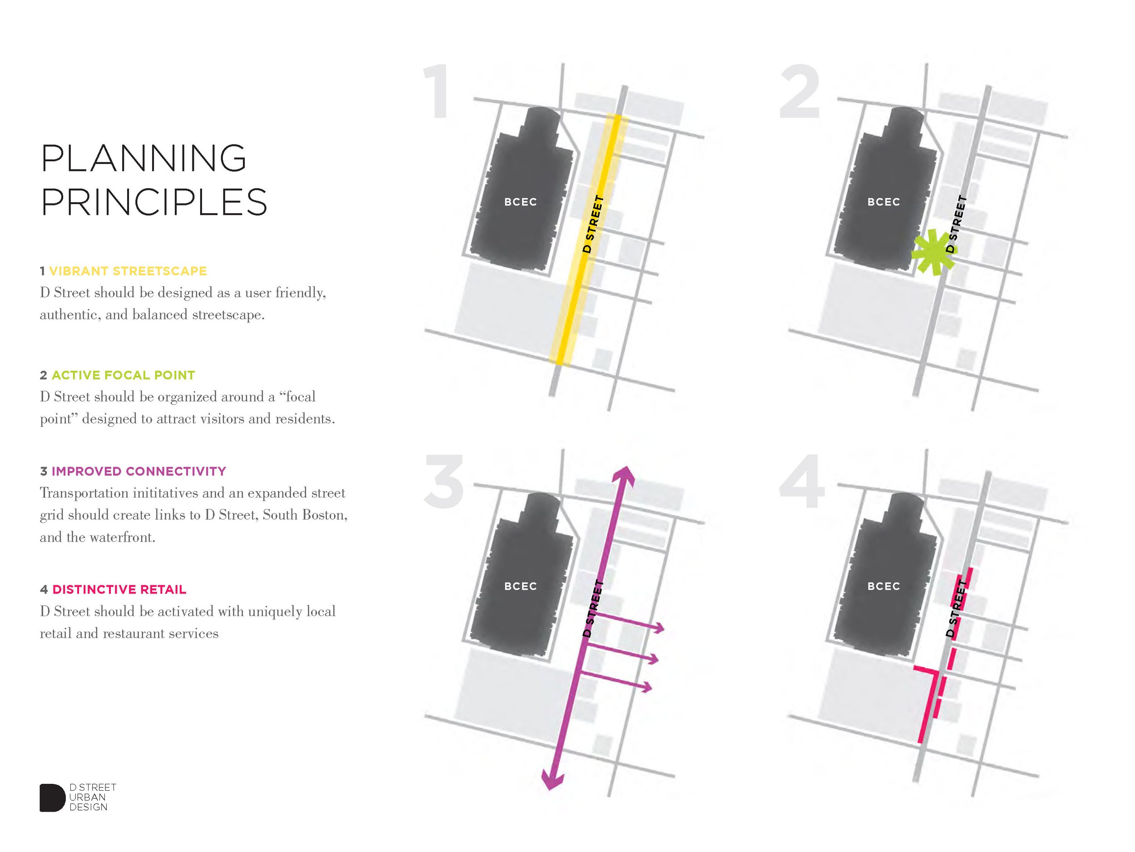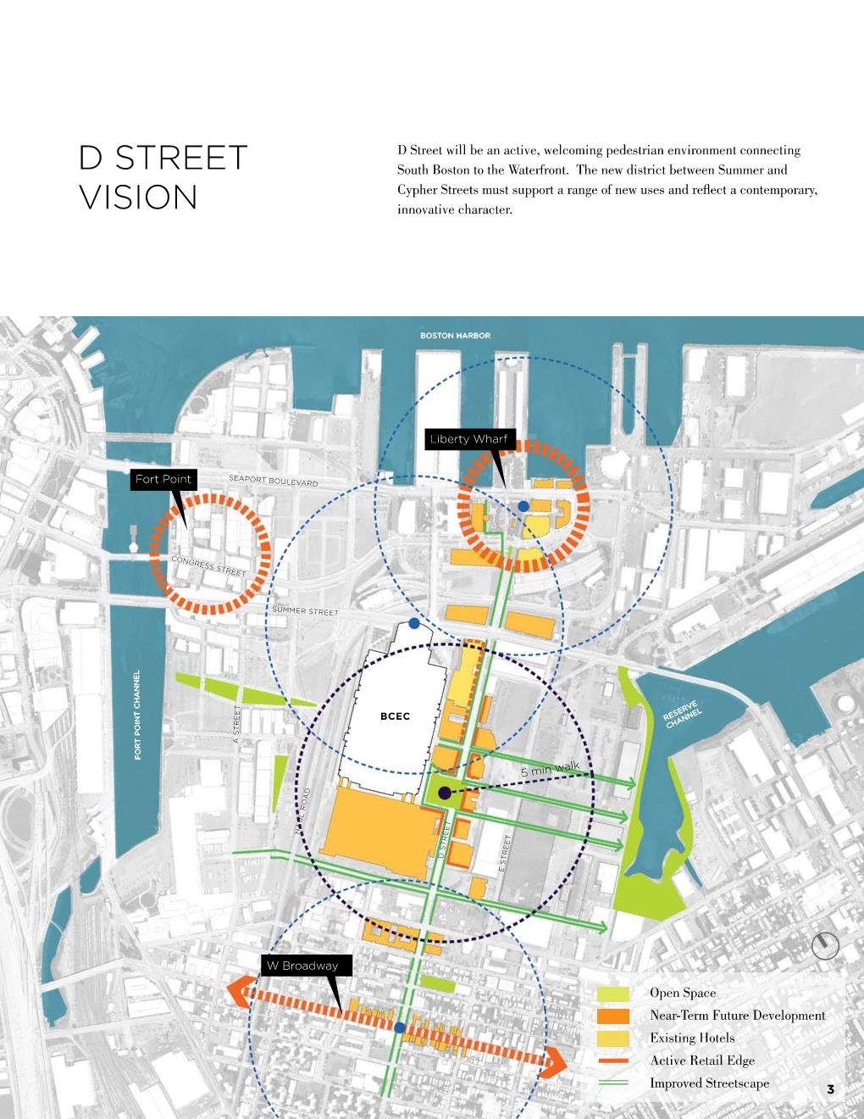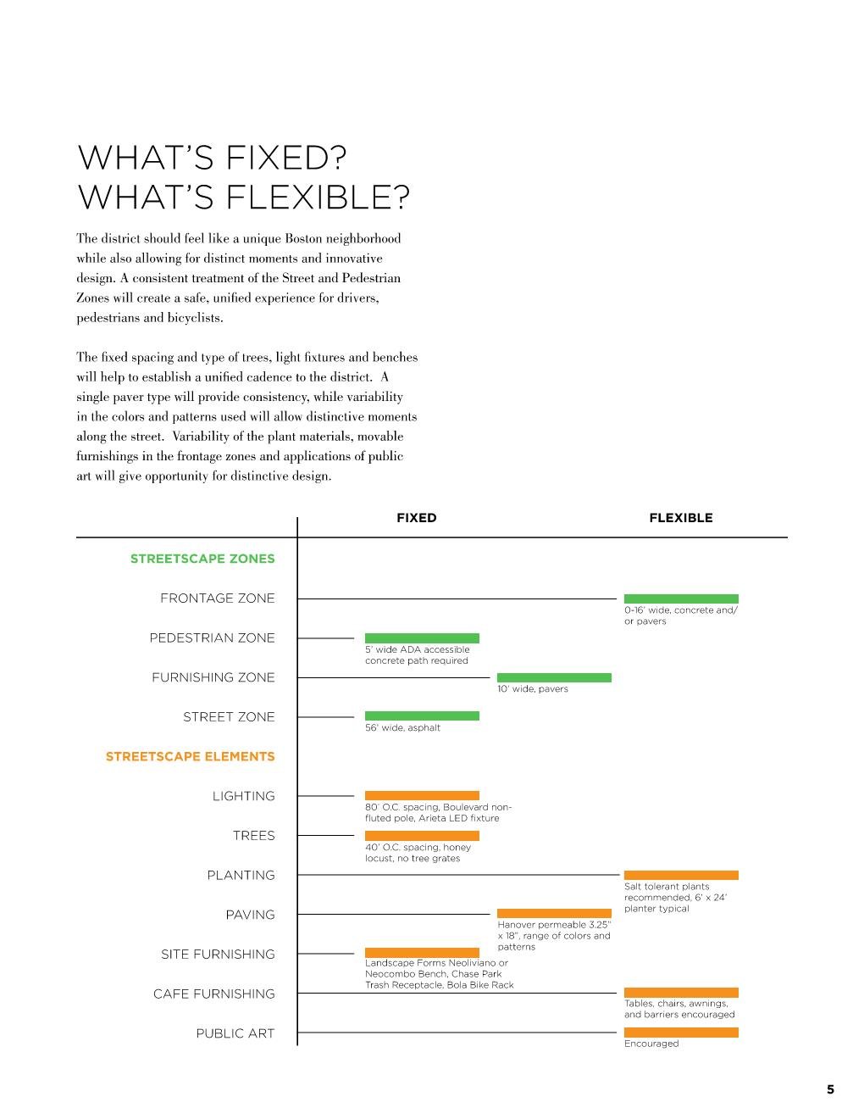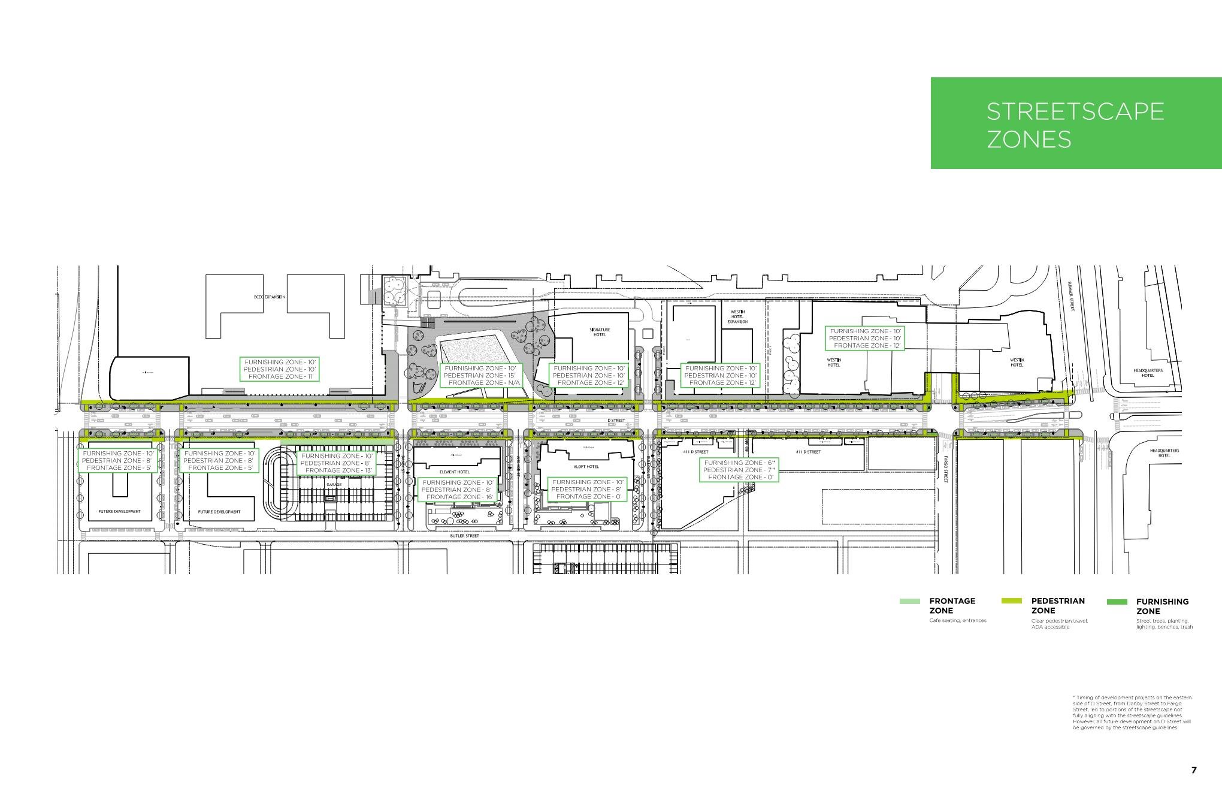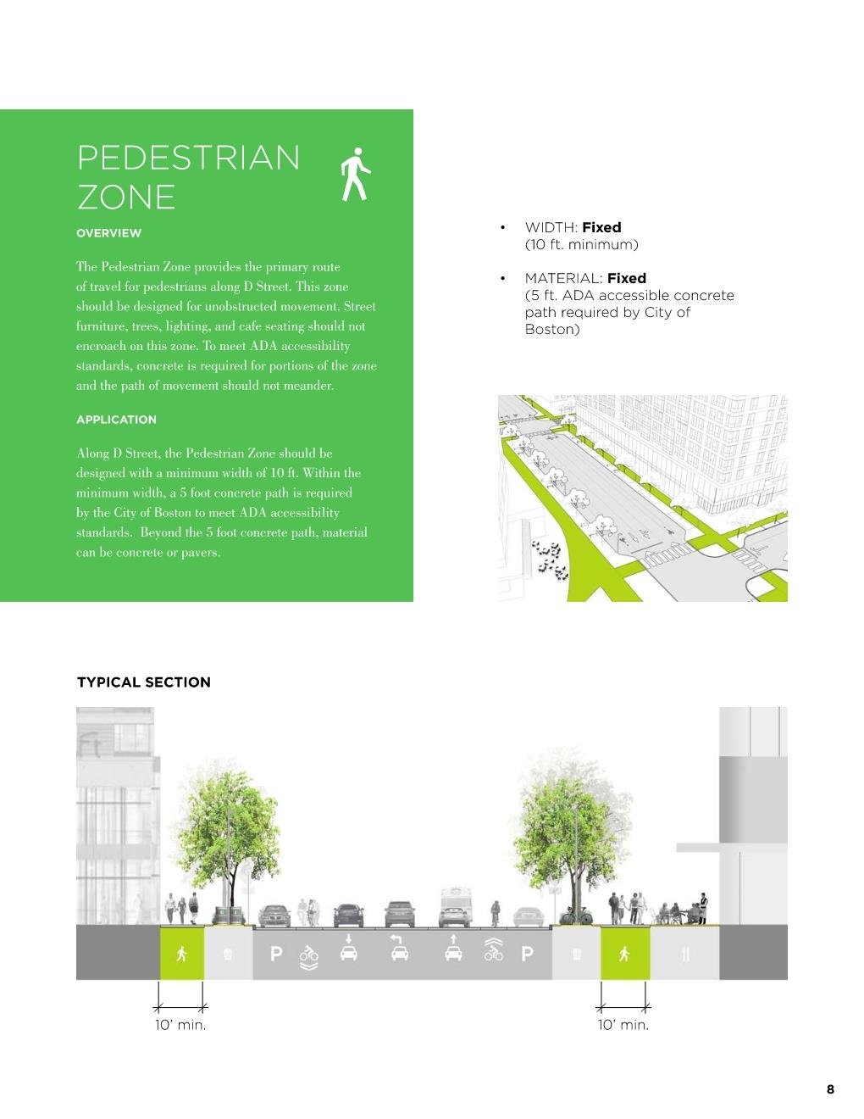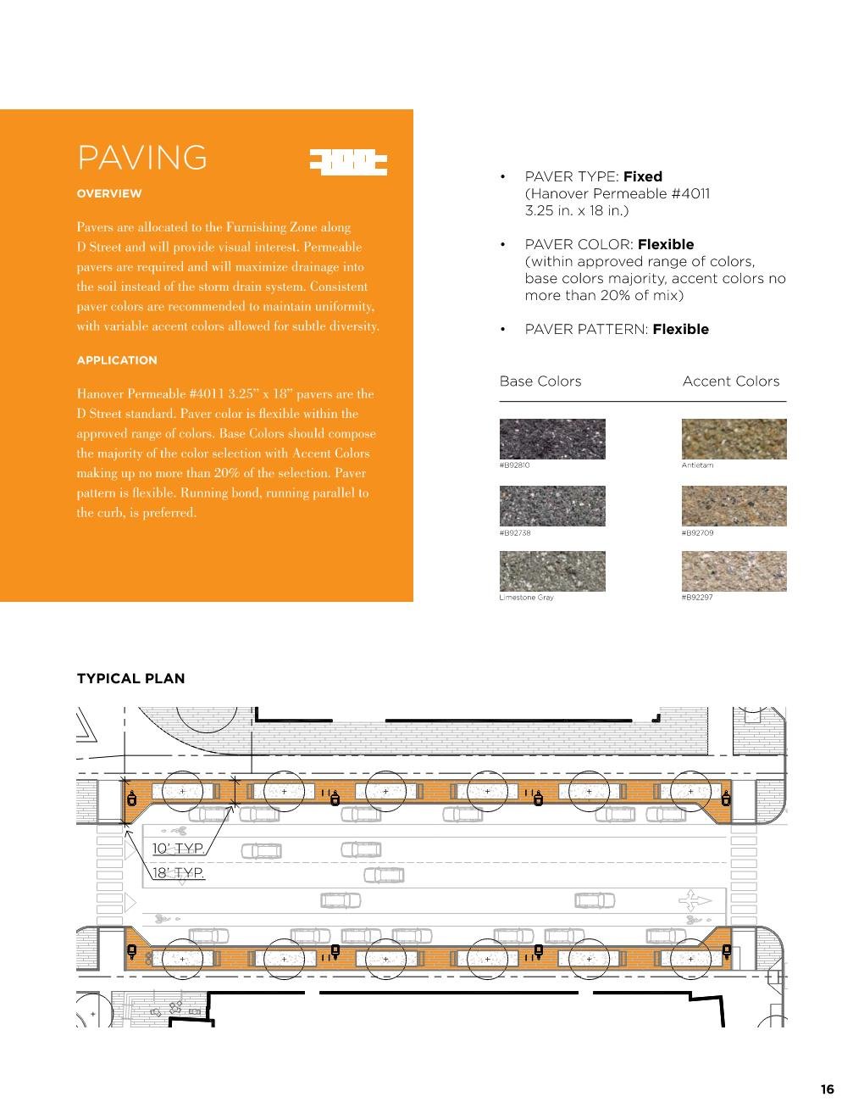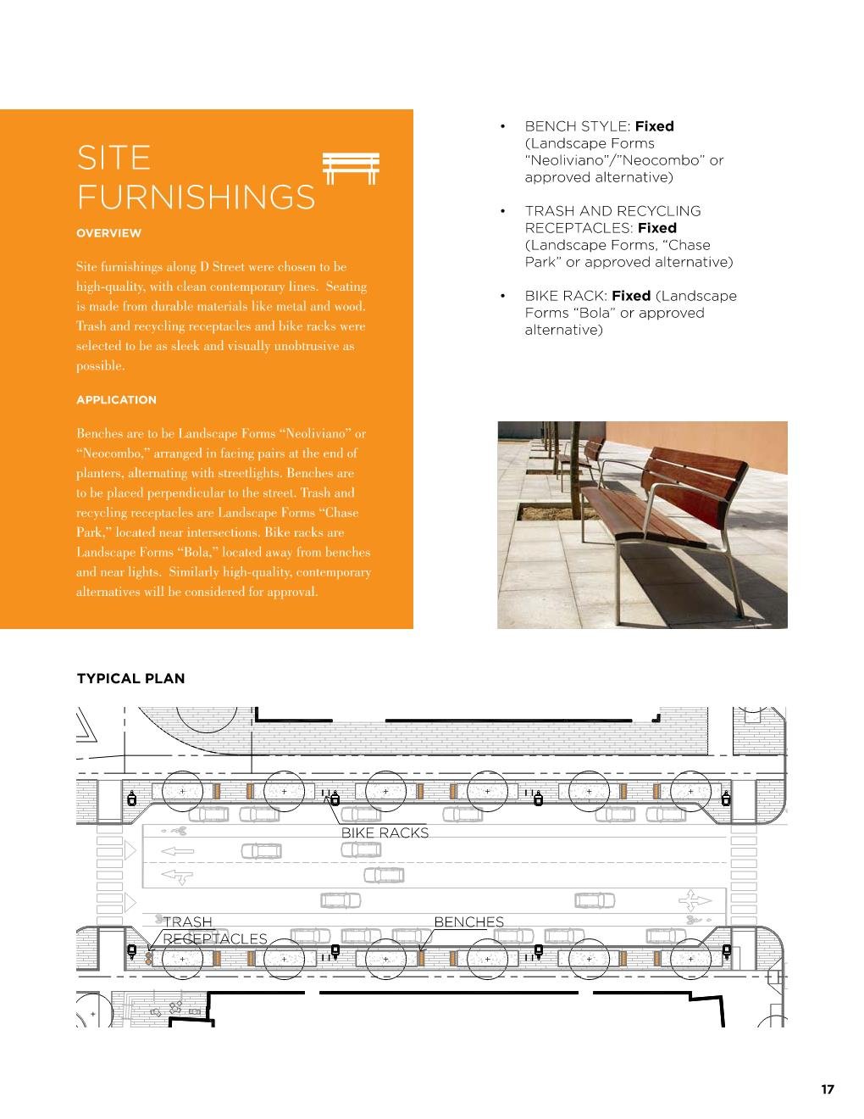D Street Streetscape Guidelines (work completed at Sasaki*)
*Work completed at Sasaki. Nina Chase was a member of the master planning, concept design and construction implementation team while employed as a project Landscape Architect and Associate at Sasaki.
Project Description:
D Street, located in the heart of Boston’s Seaport District, provides connections between multiple neighborhoods. The D Street Streetscape Guidelines were established to provide consistency and a sense of place, while remaining flexible to reflect the changing needs of D Street’s current and future development. The guidelines were created as a kit of parts that include several zones and a variety of streetscape elements. A great public realm consists of several zones: a well-designed, safe, and efficient Street Zone that accommodates multiple modes of transportation; a Furnishing Zone that provides amenities for pedestrians, as well as plantings and trees for shade; an accessible Pedestrian Zone that allows for the easy movement of pedestrians, and the Frontage Zone, where businesses engage the life of the street. Within each of these zones, a collection of elements create the character and experience of the pedestrian realm.
Photo credit: ©2013 Christian Philips Photography
Location: Boston, MA
Date: 2013
Team: Sasaki, Utile, HR&A

