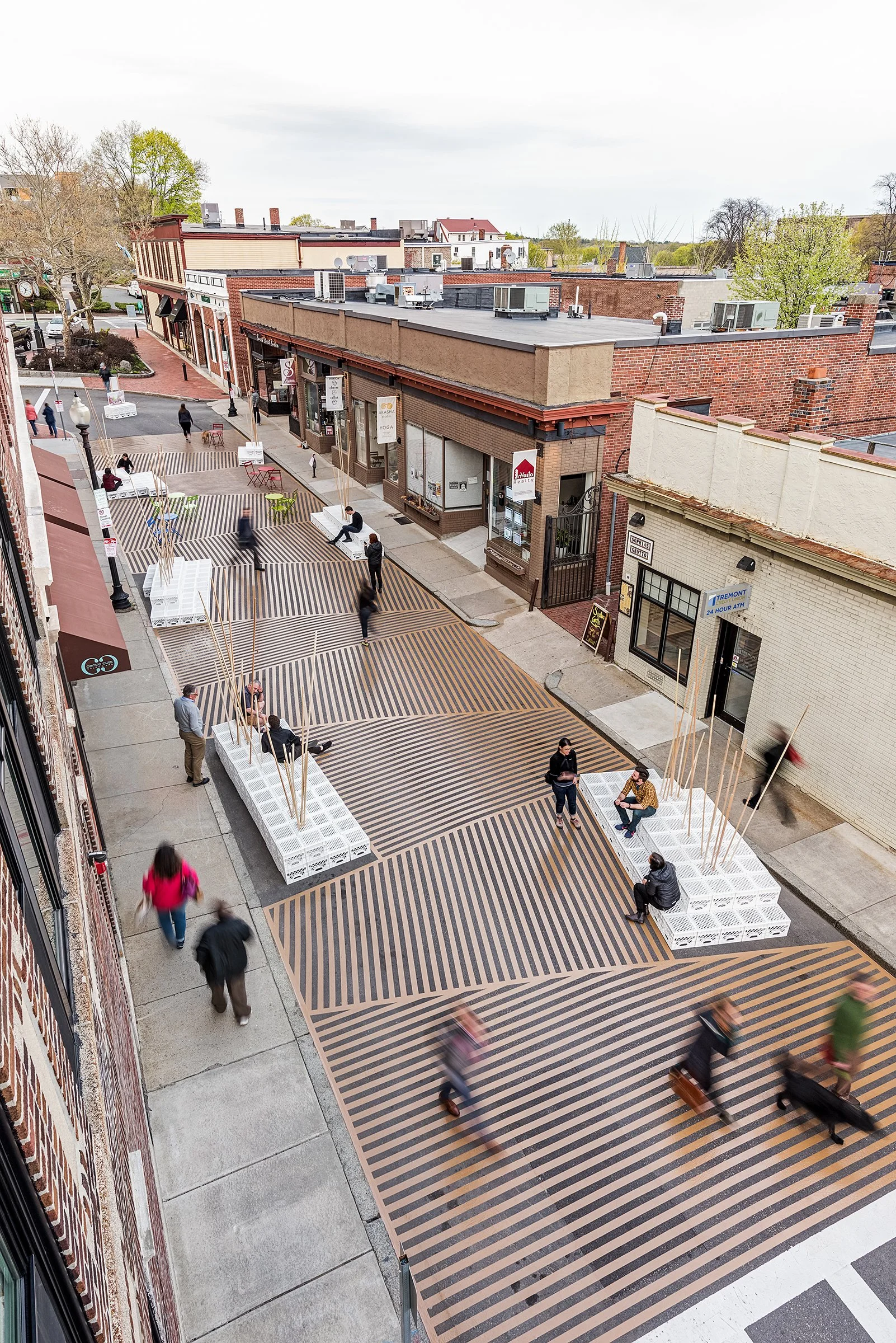The Andy Warhol Museum’s Pop District debuted this week, complete with Merritt Chase’s Silver Streets installation! In the near future, The Pop District will be home to a six-block expansion of the museum. Merritt Chase has been working with The Andy Warhol Museum to build momentum for this long-term vision by conceptualizing the short-term design and activation of the Pop District’s public realm.
Merritt Chase’s Silver Streets concept takes inspiration from the silver surfaces and furniture in The Factory, Andy Warhol's infamous New York City studio. The Factory’s silver walls, tin foil ceiling, and spray-painted furniture were the backdrop to the colorful art and people in Andy Warhol’s orbit. Today, the public realm of the Pop District becomes a new, outdoor backdrop for the colorful art of The Andy Warhol Museum and the people of Pittsburgh. The Museum’s adjacent streets, alley, and parking lots have been temporarily transformed with silver paint, silver chairs, and silver scaffolding into a series of outdoor galleries and gathering spaces.
The Pop District is now home to two new public art installations, Michael Loveland’s Social Sculpture and Typoe’s Over The Rainbow mural. More installations will be populating the silver streets soon!
Read more about the Pop District in the New York Times here.










