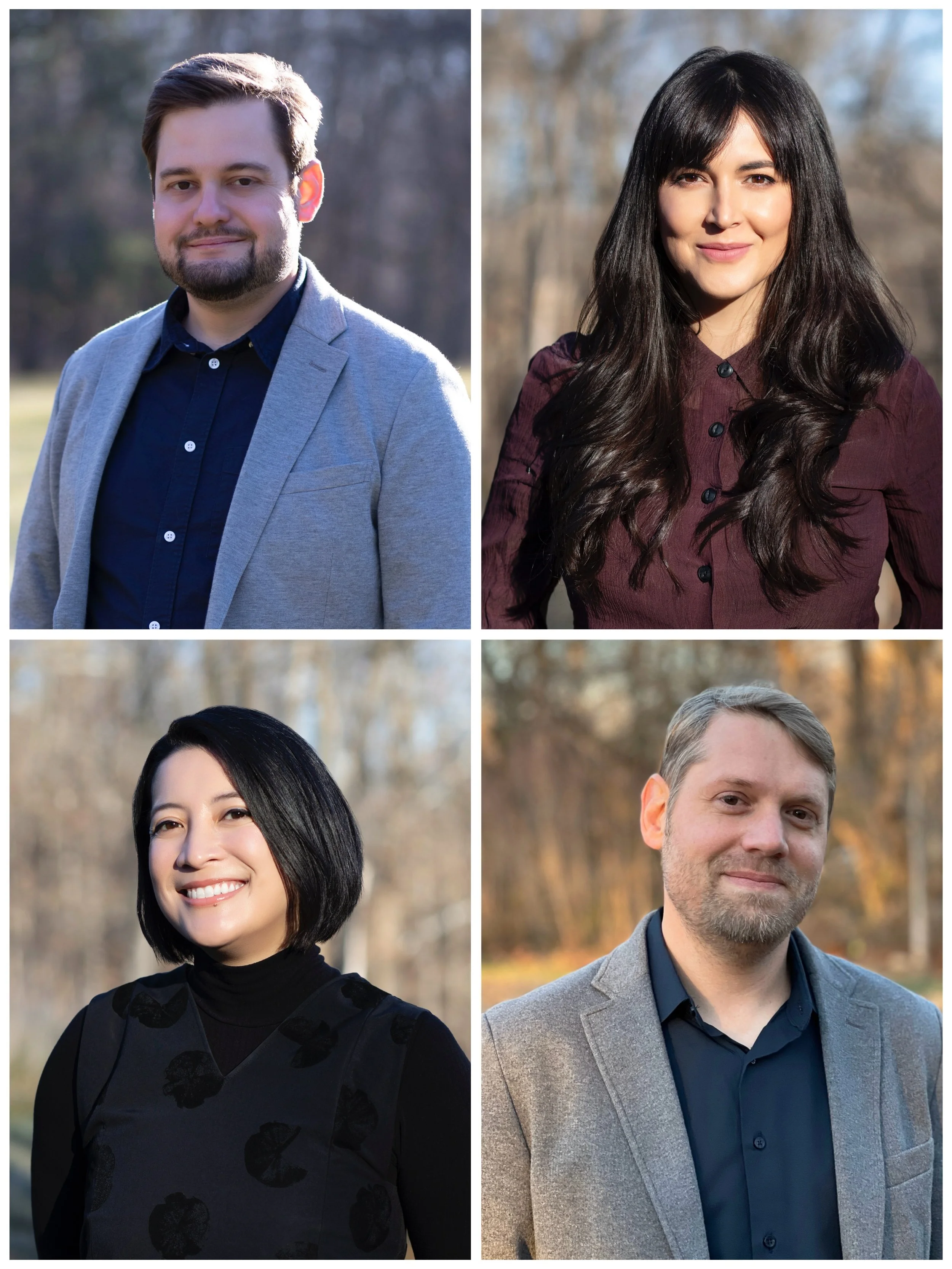Construction progress continues on the new North Shore Plaza in Pittsburgh as we work toward an anticipated opening in the Spring of 2026.
The plaza will create a new entertainment destination and social gathering space in Pittsburgh. The plaza is designed for large events and programming but also provides much needed public green space for the North Shore community. Small garden areas with large shade trees frame the plaza with wood platforms and moveable seating allowing flexible uses throughout the year.
The project team includes the Pittsburgh Pirates, HiLife Hospitality, Sports and Exhibition Authority, Barker Nestor, Langan, and Continental Building Company. Photos by Kristian Thacker.





